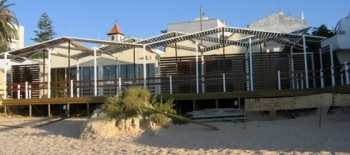Modular Prefab Restaurants
Home > Portfolio > Modular Prefab Restaurants
Modular Restaurant Bar - Rocha da Palha - Algarve
Location: Armação de Pêra - Algarve
Modular restaurant construction with approximately 240 m² and treated pine structure.
Exterior walls were covered in "Glasal" and the interior walls of the dining room, as well as the ceilings, were executed in "plaster".
The WC's and kitchen are coated in pellet.
The CAPA was responsible for the complete execution of the work, including the walkways, ramps and stairs, executed in deck, of access to the restaurant.
Work performed in 90 days.



















