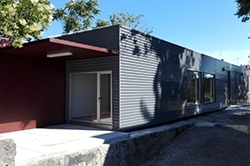Supply and installation of a prefab modular building, of 1 floor, for the scenography workshops of a Higher School of Music, Arts and Entertainment (ESMAE), on Rua da Alegria in Oporto, Portugal.
Solution composed of 10 prefab modules with a ceiling height of 3.60m, making a total area of 360m². Sliding doors have been supplied to facilitate access to the main building and between carpentry and storage rooms. The amount of glazed areas, of large dimensions, allow natural light in all work areas.
For a more interesting view of the exterior facades were chosen two types of coatings with materials and different colors: Profiled sheet lacquered gray and phenolic resin plates imitating dark wood. Given the specifications of the workshops, the interior floor is composed of a concreted slab for greater strength and durability. In addition to the waterworks / sewage and electricity was included in the compressed air network.














